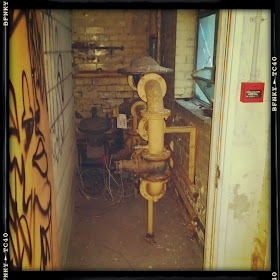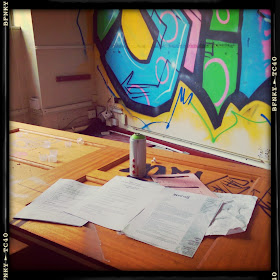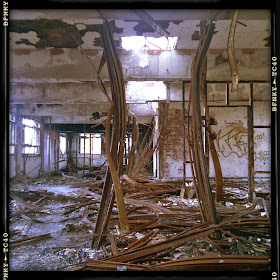History
It appears that in recent times the office space at Bridge House had been rented out to several different companies including accountancy and chartered surveyors. An interesting post on one of the popular Urban Exploration forums from an individual that actually used to work here in the 1970's goes as follows:
"I actually worked in this building for 5 years in the mid to late '70s. At the time Bridge House belonged to The British Steel Corporation. It had previously been the offices for the Millsands rolling mills, which were still operating across the road, having been absorbed by BSC sometime after 1967.
Bridge House became the home of the Marketing department of the Billet, Bar and Rod division, after we were moved from the much nicer offices at the Mount in Broomhill. There was a Reprographics department at the front on the ground floor, above it was the management dining room (free sit down lunch with waitress service), further along that floor was a big conference/board room, and the top floor was senior management offices. There were 2 open plan floors running away from the street, above a large covered car park, with another wing of 2 floors across the back.
After the Corporation shrank alarmingly in 1981, the building became the home of BSC Enterprises, set up with European funding to help redundant steelworkers start new companies. I don't know when that finished but there were lots of changes in the late nineties, and the last time I went past, it was let out to lots of small enterprises."
Source:
http://www.28dayslater.co.uk/forums/showthread.php/90159-Bridge-House-Sheffield-June-2014
The building suffered a suspected arson attack in 2012 and has since been earmarked to be redeveloped in to premium office space:
http://www.thestar.co.uk/news/blaze-drama-at-derelict-sheffield-building-1-5134944
All photographs are available as prints or canvas with or without the border. Message for sizes/ prices.
Esoteric Eric
History
The girls grammar school was built in 1910 after a fierce design competition in 1909. It was won by J. M. Bottomley, son and Welburn, an architectural firm based in Leeds and was then built by J. T. Wright. The design was simple, built in a V shape plan with a central section with two ground floor wings. J. M. Bottomley designed the building in an Edwardian Baroque style utilising red brick and it was laid in an English cross bond style with white faience dressings.
The building was altered in 1935 to designs produced by T Sydney Athron and E Vincent Dyson. They added first floors to the two wings and moved the assembly hall from the ground floor to the first floor on the Waterdale wing. Various rooms were changed to suit new needs, an extension was built on the south east of the Chequer wing to house new laboratory facilities.
The school finally amalgamated with the Boy's Grammar School to become Hall Cross Comprehensive School and closed when the school was moved to its new location. The Girls School has sat empty since. In 2007 the building was assessed for grade II listing but failed to make the grade as it had been altered from its original form.
Source:
http://www.urbanography.org.uk/Doncaster-High-School-For-Girls/Index.shtml
There are lots of reports on this site on the popular urban exploration forums that show the building in its amazing former glory and a short video exploration can be found on this YouTube channel:
http://www.youtube.com/watch?v=3sPTelELIfk
Unfortunately demolition work has now begun to continue the development of Doncasters new Civic Quarter, which has already seen the demolition of the old council buildings (the former home of British Coal), the Civic Theatre and Scarborough House. The plan is to retain the frontage of the Girls School due its architectural significance:
http://www.thestar.co.uk/news/video-demolition-of-girls-high-school-starts-1-6781271
http://www.doncasterfreepress.co.uk/news/video-council-house-demolition-gets-underway-1-6461137
All photographs are available as prints or canvas with or without the border. Message for sizes/ prices.
Esoteric Eric
History
This house was originally a private residence called 'Westfield' built around 1870 and has since been used for many purposes including a hostel but has remained derelict for a number of years.
There are some photos of the hostel in use, and lots of other buildings of significance in and around Barnsley, on this Facebook page:
https://www.facebook.com/media/set/?set=a.659686660724865.1073741841.203849229641946&type=3
All photographs are available as prints or canvas with or without the border. Message for sizes/ prices.
Esoteric Eric
































































